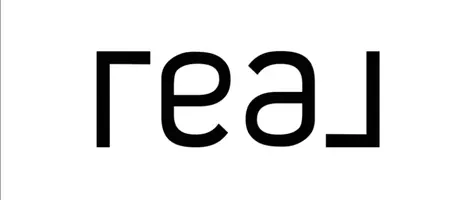UPDATED:
Key Details
Property Type Single Family Home
Sub Type Detached
Listing Status Active
Purchase Type For Sale
Square Footage 2,724 sqft
Price per Sqft $198
Subdivision Lake Of The Woods
MLS Listing ID VAOR2010524
Style A-Frame,Chalet/Alpine,Bungalow,Cabin,Contemporary,Colonial,Other,Ranch
Bedrooms 4
Full Baths 3
HOA Fees $2,486/ann
HOA Y/N Yes
Abv Grd Liv Area 2,724
Year Built 2005
Annual Tax Amount $2,422
Tax Year 2022
Lot Size 10,018 Sqft
Acres 0.23
Property Sub-Type Detached
Property Description
Location
State VA
County Orange
Community Gated, Pool
Zoning R-3 Residential
Direction Lake Of The Woods Way to Lakeview. Left on Lakeview Parkway. Right on Spotswood Rd, Left on Wilderness Dr.
Rooms
Basement Crawl Space
Main Level Bedrooms 3
Interior
Interior Features Attic, Primary Downstairs, Permanent Attic Stairs, Walk-In Closet(s), Breakfast Area, Eat-in Kitchen, Kitchen Island
Heating Electric, Forced Air, Propane
Cooling Central Air, Ceiling Fan(s)
Flooring Carpet, Hardwood, Wood
Fireplaces Number 1
Fireplaces Type One, Gas, Glass Doors
Fireplace Yes
Window Features Screens
Appliance Built-In Oven, Dishwasher, Refrigerator
Exterior
Exterior Feature Landscape Lights
Parking Features Asphalt, Attached, Concrete, Garage Faces Front, Garage
Garage Spaces 2.0
Pool Community, Pool, Association
Community Features Gated, Pool
Utilities Available Fiber Optic Available, Propane
Amenities Available Beach Rights, Basketball Court, Boat Dock, Boat Ramp, Clubhouse, Sport Court, Golf Course, Stable(s), Meeting Room, Meeting/Banquet/Party Room, Picnic Area, Playground, Pool, Sports Fields, Trail(s), Water
Water Access Desc Public
View Garden, Trees/Woods
Porch Deck, Patio, Porch
Garage Yes
Building
Lot Description Level, Sprinkler System
Foundation Block
Sewer Public Sewer
Water Public
Level or Stories Two, One
New Construction No
Schools
Middle Schools Other
Others
HOA Fee Include Common Area Maintenance,Road Maintenance,Security
Tax ID 012A0001401840
Security Features Security System,Closed Circuit Camera(s),Door Buzzer,Gated Community,24 Hour Security,Smoke Detector(s),Security Door
Acceptable Financing Assumable, Cash, Private Financing Available
Listing Terms Assumable, Cash, Private Financing Available



