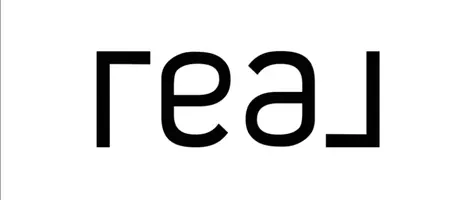UPDATED:
Key Details
Property Type Single Family Home
Sub Type Detached
Listing Status Active
Purchase Type For Sale
Square Footage 3,378 sqft
Price per Sqft $140
Subdivision Lake Of The Woods
MLS Listing ID VAOR2010426
Style Ranch
Bedrooms 4
Full Baths 3
Half Baths 1
HOA Fees $2,295/ann
HOA Y/N Yes
Abv Grd Liv Area 1,766
Year Built 1987
Annual Tax Amount $2,165
Tax Year 2022
Lot Size 0.430 Acres
Acres 0.43
Property Sub-Type Detached
Property Description
Location
State VA
County Orange
Community Pond, Gated
Zoning R-3 Residential
Direction From I-95, take exit 130 B west toward Culpeper. Drive about 14.8 miles. Left onto Lake of the Woods Way. Left onto Lakeview Pkwy
Rooms
Basement Exterior Entry, Full, Finished, Walk-Out Access
Main Level Bedrooms 3
Interior
Interior Features Wet Bar, Primary Downstairs, Skylights, Breakfast Area, Kitchen Island
Heating Electric, Heat Pump, Propane
Cooling Central Air, Ceiling Fan(s)
Flooring Carpet, Ceramic Tile, Hardwood, Wood
Fireplaces Number 1
Fireplaces Type One, Gas, Masonry
Fireplace Yes
Window Features Skylight(s)
Appliance Dishwasher, Disposal, Gas Range, Microwave, Refrigerator, Dryer, Washer
Exterior
Parking Features Attached, Garage, Garage Door Opener, Gravel
Garage Spaces 1.0
Pool None, Association
Community Features Pond, Gated
Amenities Available Beach Rights, Basketball Court, Boat Dock, Boat Ramp, Clubhouse, Fitness Center, Golf Course, Stable(s), Meeting Room, Meeting/Banquet/Party Room, Picnic Area, Playground, Pool, Sports Fields, Tennis Court(s), Trail(s), Water, Dock
View Y/N Yes
Water Access Desc Public
View Golf Course
Porch Patio
Garage Yes
Building
Lot Description Landscaped
Foundation Brick/Mortar, Poured
Sewer Public Sewer
Water Public
Level or Stories Two, One
New Construction No
Schools
Elementary Schools Locust Grove
Middle Schools Locust Grove
High Schools Orange
Others
HOA Fee Include Association Management,Common Area Maintenance,Insurance,Pool(s),Reserve Fund,Road Maintenance,Snow Removal,Security
Tax ID 012A0001301000
Security Features Door Buzzer,Gated Community,24 Hour Security,Security Door
Acceptable Financing Assumable, Cash, Private Financing Available
Listing Terms Assumable, Cash, Private Financing Available



